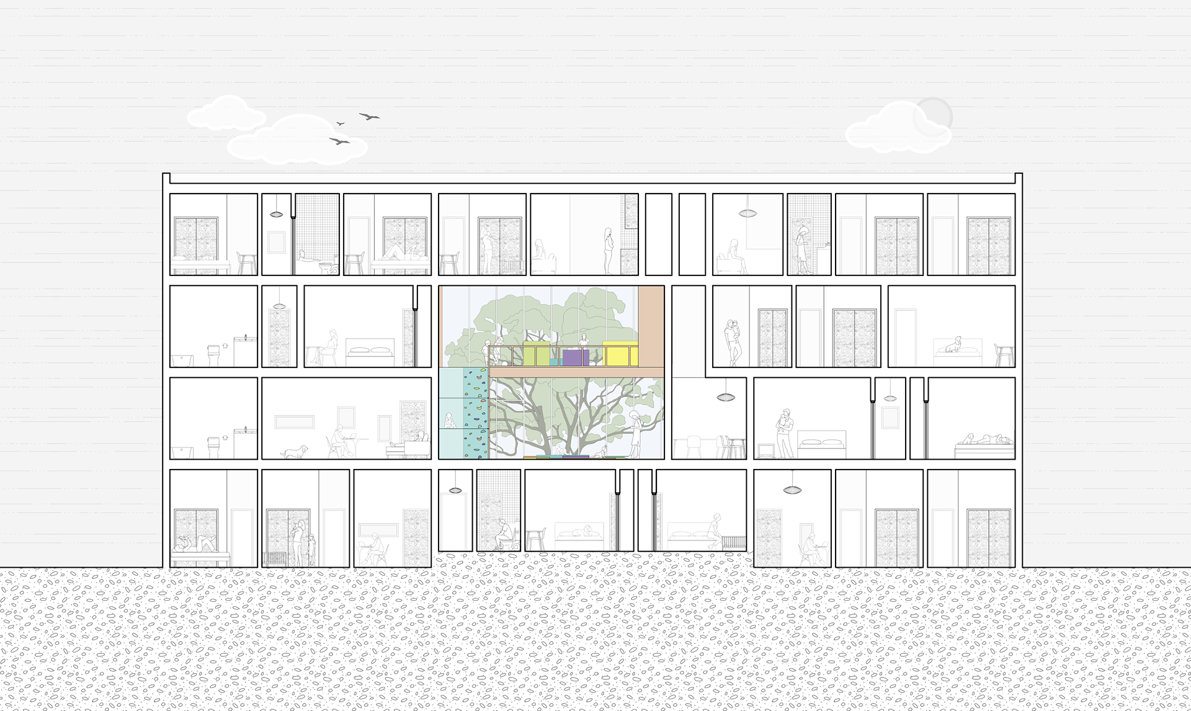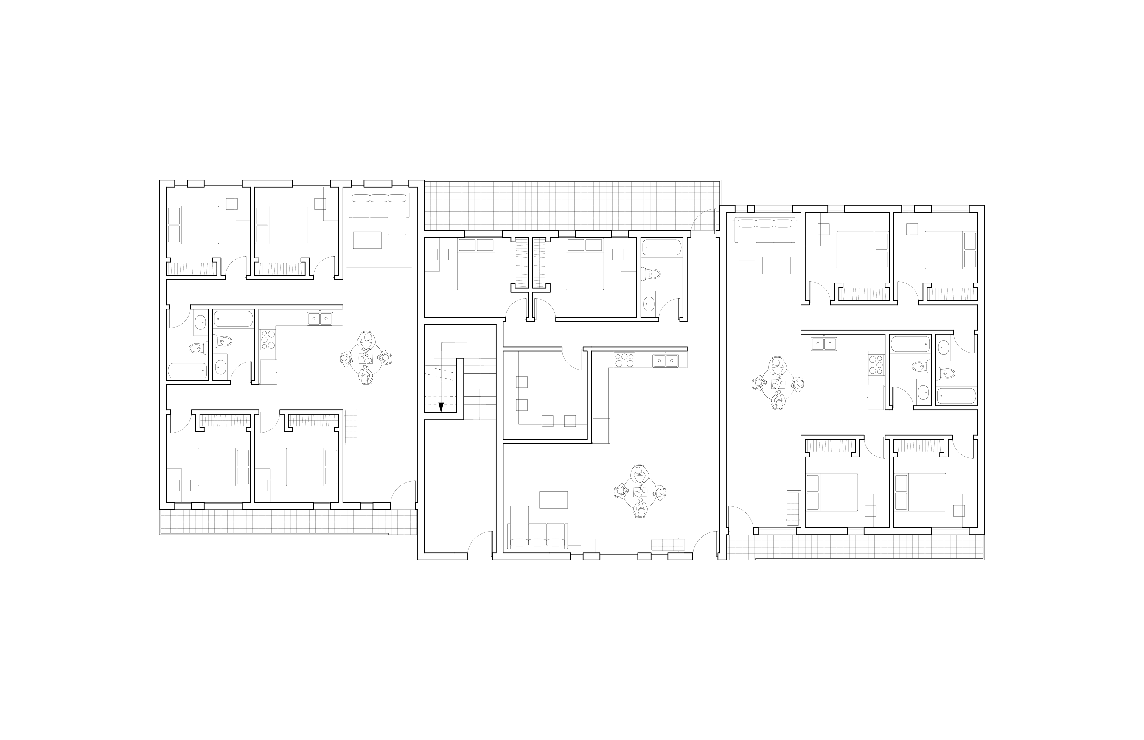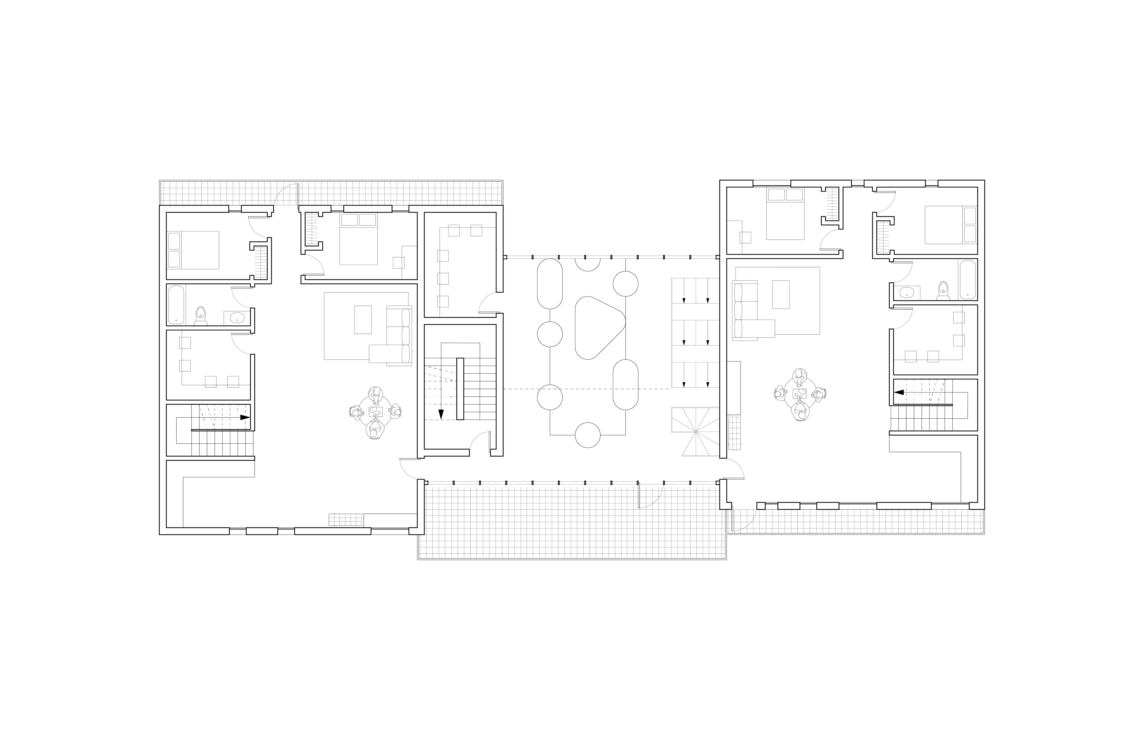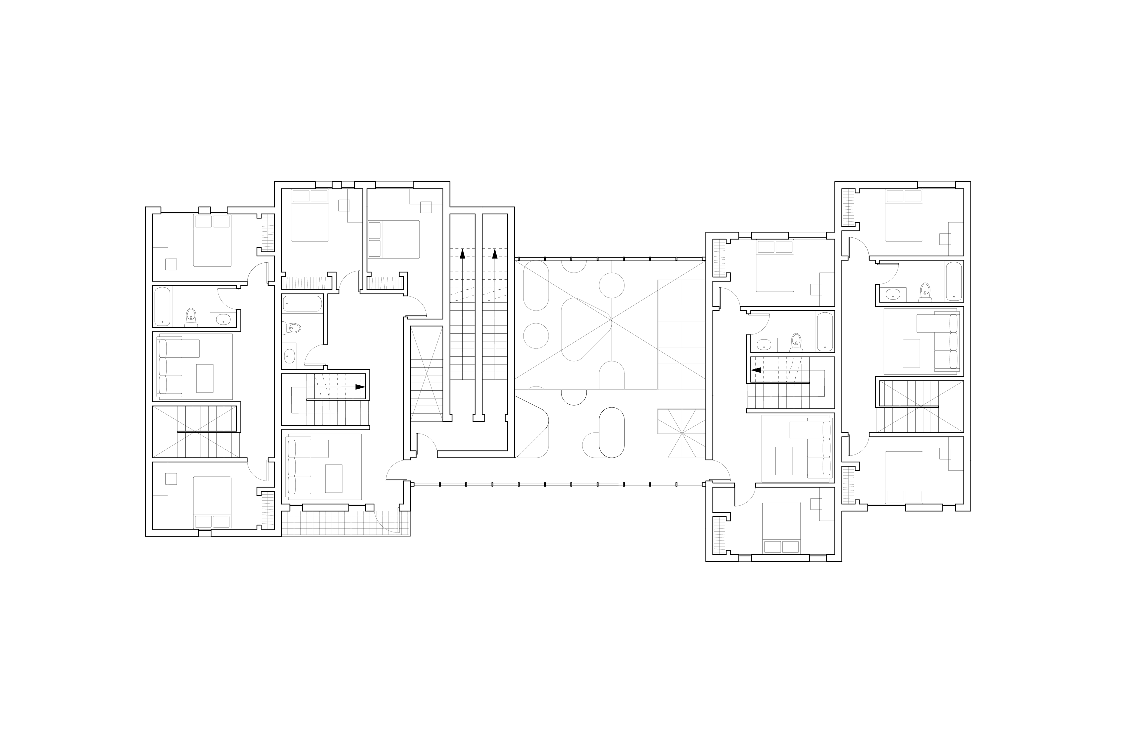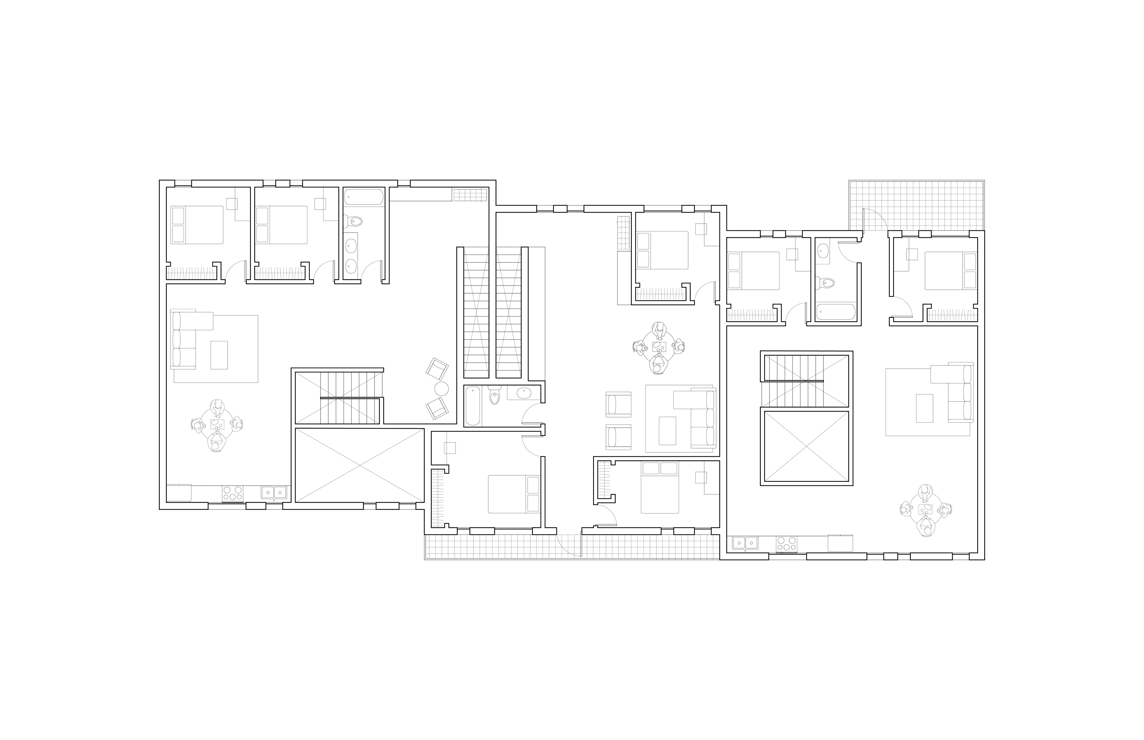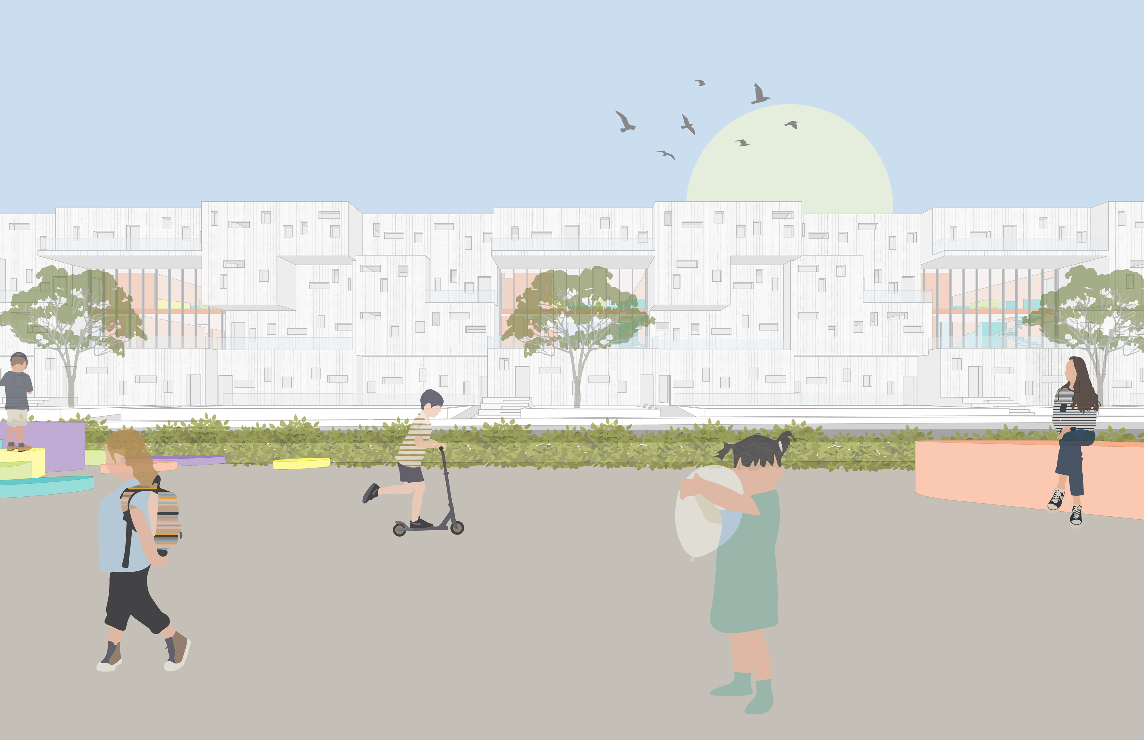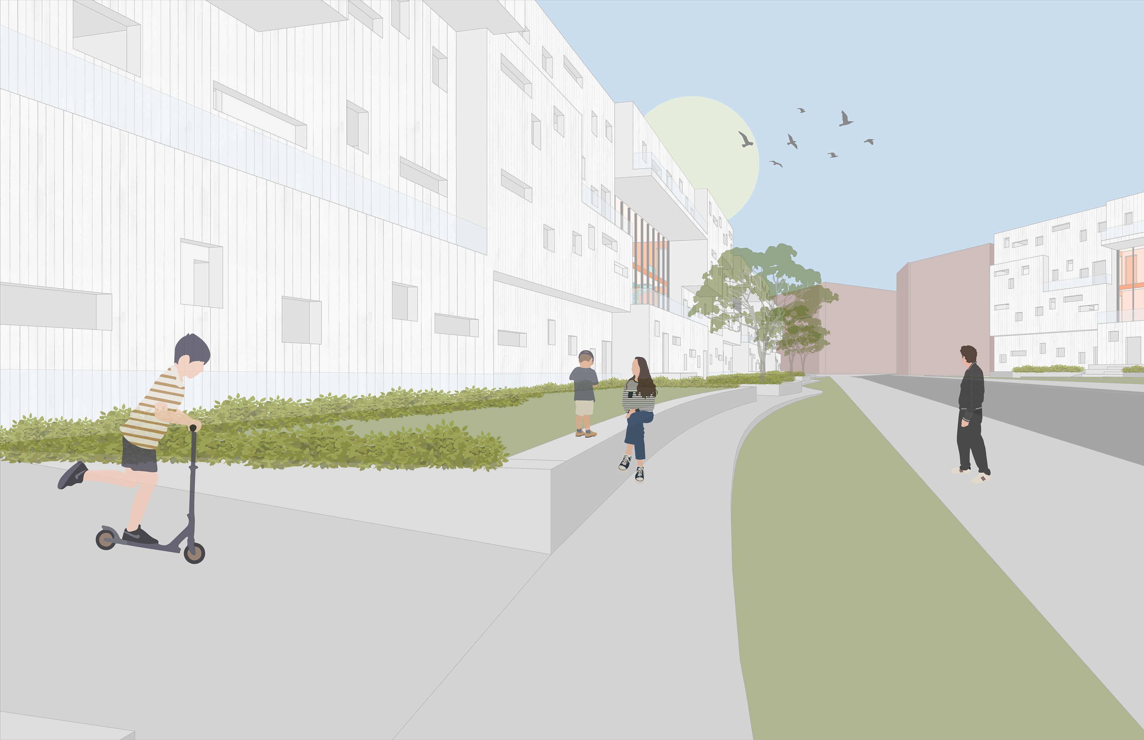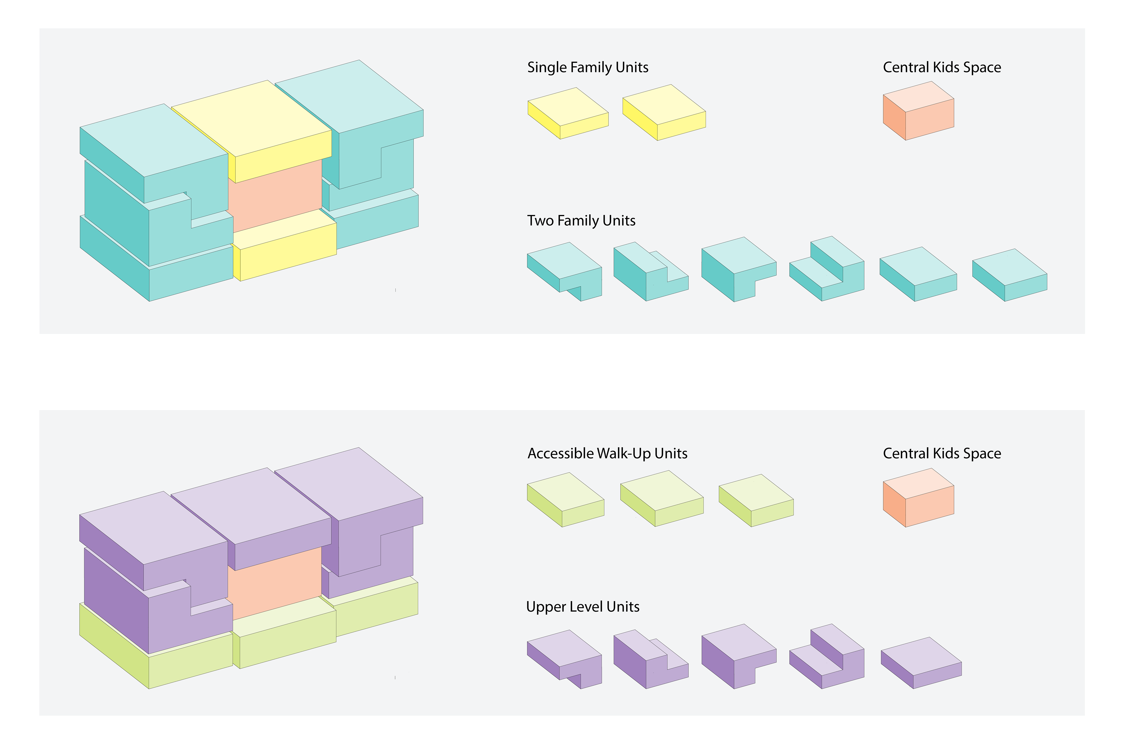
Spring 2021 / Prof. Kyle Barker
User: Graduate students and families in need of affordable housing who have children around 1-6 years old
Location: Northeastern University
To reflect the diversity of families, including dynamics and sizes, the housing complex contains adaptable units that can house a wide range of lifestyles. Each housing module is centered around a “kid's space” intended to act as a communal child care center for the families residing in the module.
There are 6 four-bedroom units and 2 three-bedroom units in each module. The four-bedroom units can be shared by two families, with private sleeping and bathroom spaces for each family, or the entire unit can be used by one larger family. The units with three bedrooms can be used by a medium-sized family or by a smaller family who uses one bedroom as an office.
Each module contains 9 units that surround the "kid's space," creating a sense of security and protection. The upper-level two-family units are an "L" shape to span two floors. The shape enables flexibility in the units by creating two zones that can be used privately by two separate families or used together by one larger family. Every unit is offset from all adjacent units on either the front or backside of the module. This offset creates a balcony for each of the units and shows the complex sectional geometry on the exterior of the building.
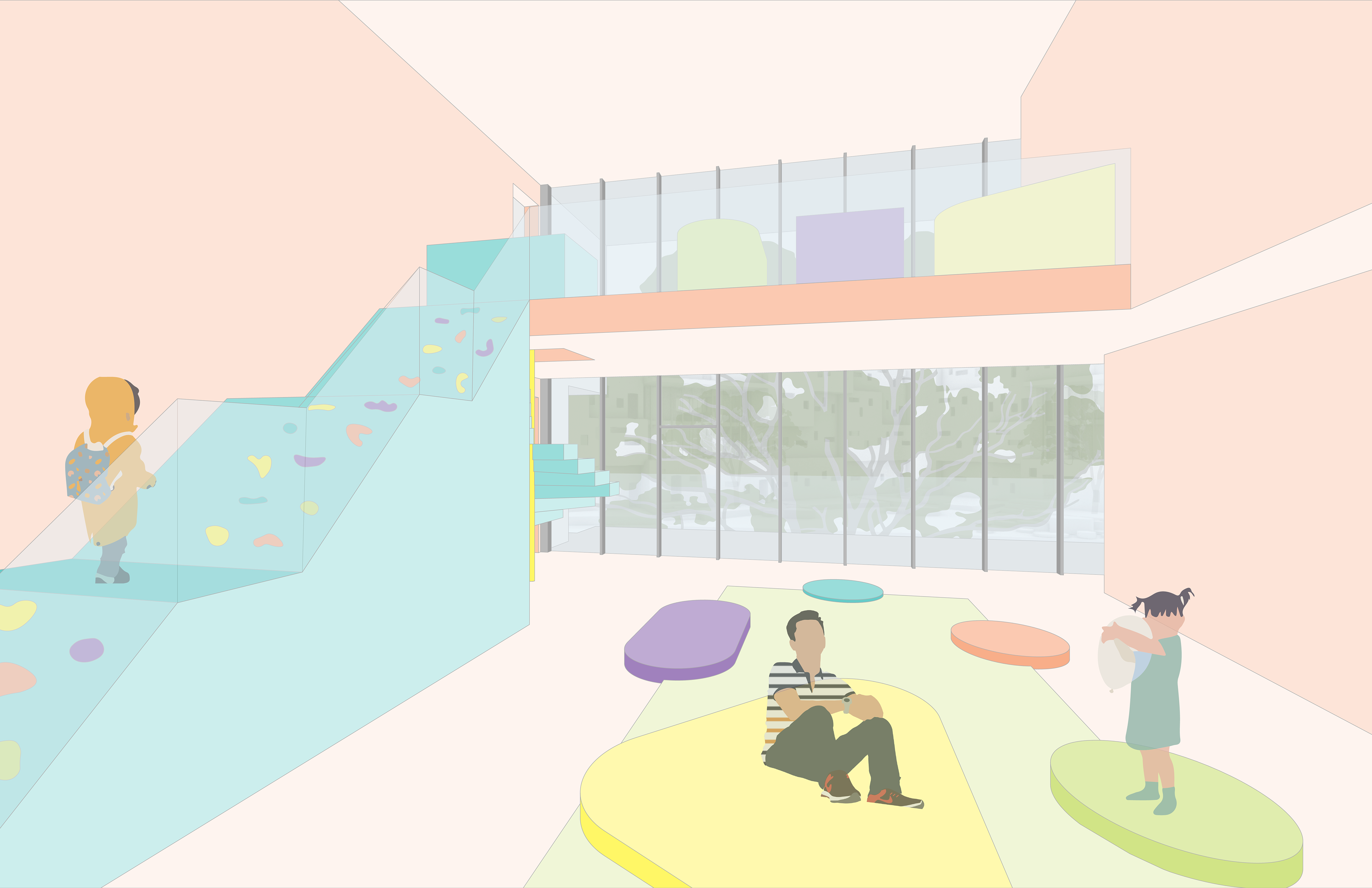
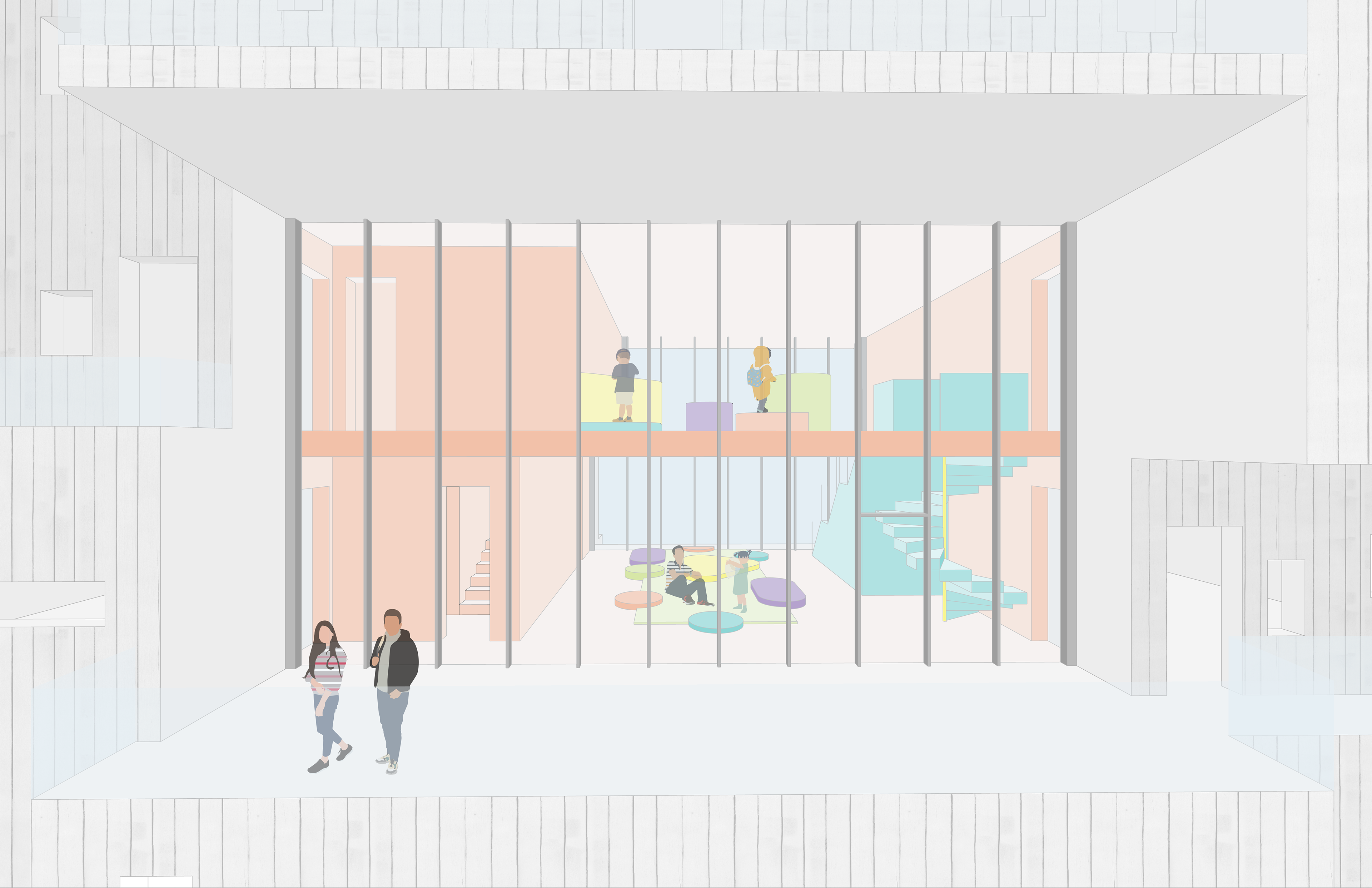
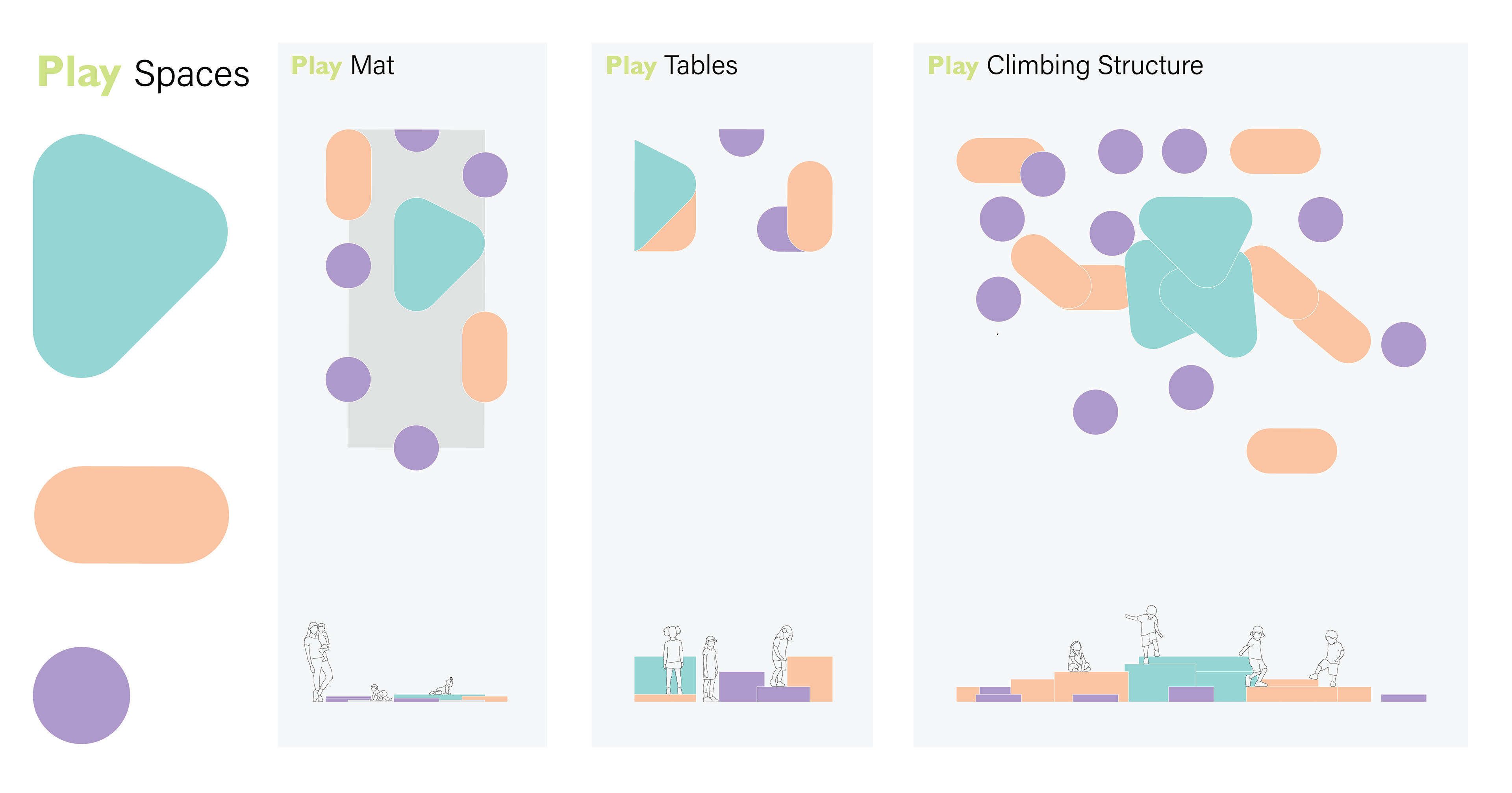
By repeating 3 shapes in different heights, materials, and locations, separate play zones for 1-2 year olds and 3-6 year olds are created inside and out.
